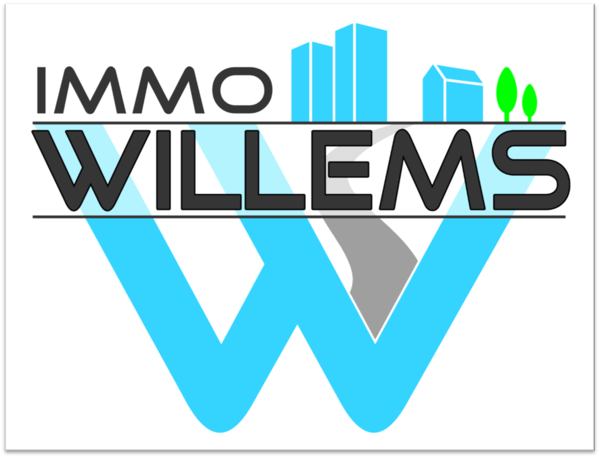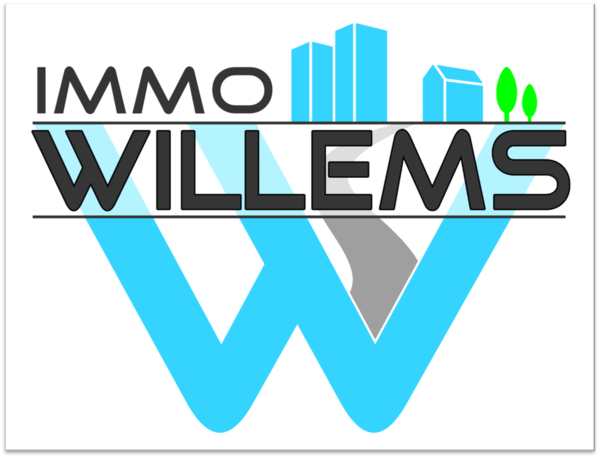Villa - For sale
€ 865.000
Hof van Kersbeek 30, 3078 Everberg
5
338 m²
2
Description
Super villa (Kwadraat), 5 bedrooms, quiet neighborhood.
For sale: Beautiful villa - Hof van Kersbeek 30, Everberg
Built in 2003 and perfectly maintained, this exceptional villa offers you a unique opportunity to enjoy both tranquillity and luxury. Located in the quiet street of the Hof van Kersbeek in Everberg, this property boasts a usable floor area of 338 m², situated on a beautiful plot of 589 m².
Layout:
Ground floor: Upon entering, you are welcomed in a spacious entrance hall, followed by a toilet and cloakroom. The garage offers ample space and gives access to the storage/laundry room. The fully fitted and high-quality finished kitchen is the heart of the house and is equipped with the latest technology. The living area, with separate TV corner, is bright and pleasantly spacious, perfect for cosy evenings with family or friends.
First floor: The upper floor comprises four spacious bedrooms, one of which has an adjoining dressing room. You will also find a spacious and fully equipped bathroom and a shower room here, as well as a practical night hallway providing access to all rooms.
Attic space: The large, fully furnished attic can function as additional living space, hobby room, office or even as extra bedroom(s). The possibilities are endless!
Exterior:
The garden is a true gem, beautifully landscaped with an eye for detail and featuring a lovely covered terrace, a nice patio and plenty of privacy. It is the ideal place to unwind or enjoy the beautiful weather outside.
This property is an ideal choice for those looking for a luxury home in a quiet area, yet close to all facilities and arterial roads. Contact us soon for more information or a viewing!
Built in 2003 and perfectly maintained, this exceptional villa offers you a unique opportunity to enjoy both tranquillity and luxury. Located in the quiet street of the Hof van Kersbeek in Everberg, this property boasts a usable floor area of 338 m², situated on a beautiful plot of 589 m².
Layout:
Ground floor: Upon entering, you are welcomed in a spacious entrance hall, followed by a toilet and cloakroom. The garage offers ample space and gives access to the storage/laundry room. The fully fitted and high-quality finished kitchen is the heart of the house and is equipped with the latest technology. The living area, with separate TV corner, is bright and pleasantly spacious, perfect for cosy evenings with family or friends.
First floor: The upper floor comprises four spacious bedrooms, one of which has an adjoining dressing room. You will also find a spacious and fully equipped bathroom and a shower room here, as well as a practical night hallway providing access to all rooms.
Attic space: The large, fully furnished attic can function as additional living space, hobby room, office or even as extra bedroom(s). The possibilities are endless!
Exterior:
The garden is a true gem, beautifully landscaped with an eye for detail and featuring a lovely covered terrace, a nice patio and plenty of privacy. It is the ideal place to unwind or enjoy the beautiful weather outside.
This property is an ideal choice for those looking for a luxury home in a quiet area, yet close to all facilities and arterial roads. Contact us soon for more information or a viewing!
Your contact
.jpg)
Maarten Willems
+32 (0) 495 54 11 03
maarten@immowillems.be
ref: 7010780
More informationFinancial
- Price: € 865.000,00
- Available: At the contract
Terrain
- Ground area: 589,00 m²
- Garden: Yes
Planning
- Destination: Not disclosed
- Building permission: Not disclosed
- Parcelling permission: Not disclosed
- Right of pre-emption: Not disclosed
- Intimation: Not disclosed
Comfort
- Furnished: No
Energy
-
134
- EPC score: 134 kWh/m²/year
- EPC class: B
- Double glazing: Yes
- Heating type: Gas (centr. heat.)
- Heating: Individual
Share this property
Building
- Habitable surface: 338,00 m²
- Fronts: 4
- Construction year: 2003
- State: Very good state
Layout
- Bathroom type: All comfort
Parking
- Garage: Yes


.jpg)
.jpg)
.jpg)
.jpg)
.jpg)
.jpg)
.jpg)
.jpg)
.jpg)
.jpg)
.jpg)
.jpg)
.jpg)
.jpg)
.jpg)
.jpg)
.jpg)
.jpg)
.jpg)
.jpg)
.jpg)
.jpg)
.jpg)
.jpg)
.jpg)
.jpg)
.jpg)
.jpg)
.jpg)
.jpg)
.jpg)
.jpg)
.jpg)
.jpg)
.jpg)
.jpg)
.jpg)
.jpg)
.jpg)
.jpg)
.jpg)
.jpg)
.jpg)
.jpg)
.jpg)
.jpg)