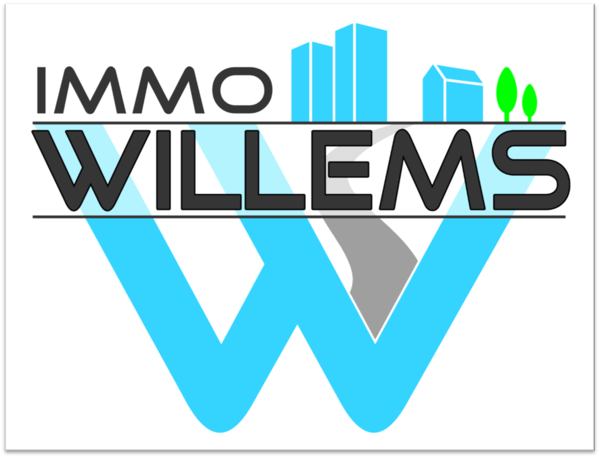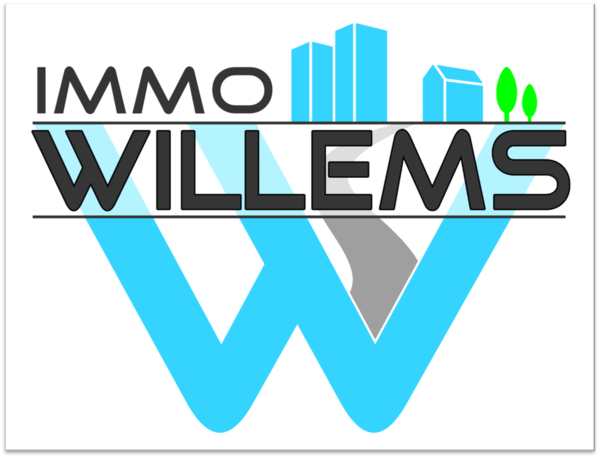Properties in the picture
At home in real estate
At Immo Willems, we have been convinced for several generations that real estate has a fascinating story to tell. A story where people come together, where new chapters are written and where a smile and sometimes even a tear are not far away.
Selling or letting a property may seem simple, but it can quickly turn into an administrative and legal maze. Every day, you can count on us to guide you through this process in a personal and professional manner.
With over 40 years of experience, we can build on a large and strong network in our beautiful region with Kortenberg and its boroughs as our base of operations. Our knowledge, continuously refreshed with refresher courses, and various partnerships ensure that you can entrust us with the commercial, administrative and legal aspects without any worries.
Thanks to the perfect mix of our own channels, real estate portals and the various social media, we ensure that your property reaches the right public in a professional manner, even those who are not actively looking.
Your file is carried from A to Z and followed up to the last detail.
And when the going gets really tough, you will notice the difference.
Maarten Willems
Keep me informed
Are you looking for a new place to call your own? Subscribe here and stay informed about our latest new properties that fit your search criteria.
Keep me informed

.png)
.png)
.png)
.png)
.png)
.png)
.png)
.png)
.png)
.jpg)
.jpg)
.jpg)